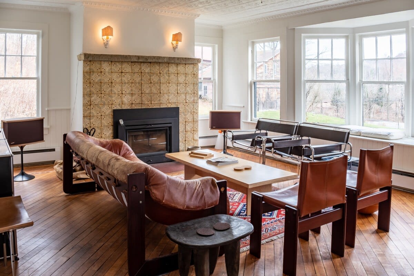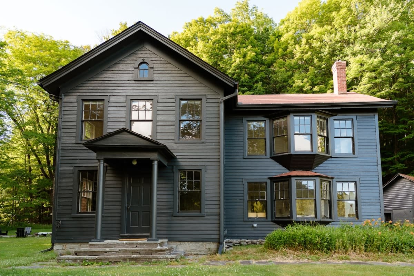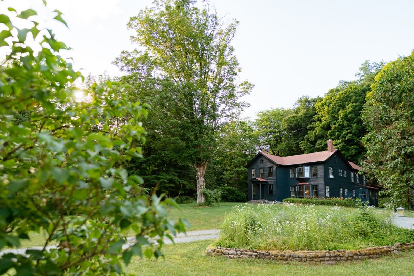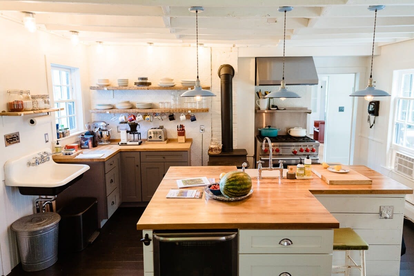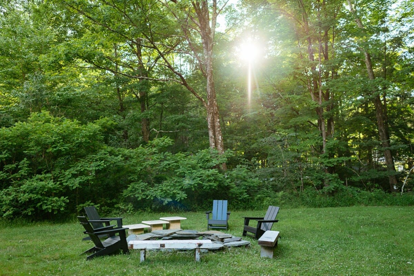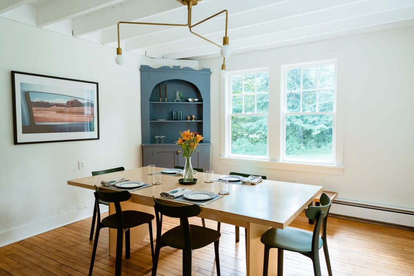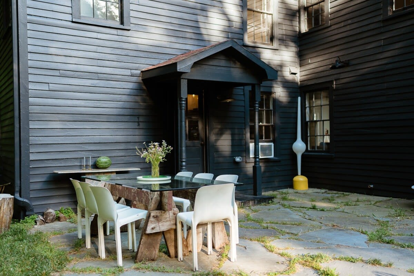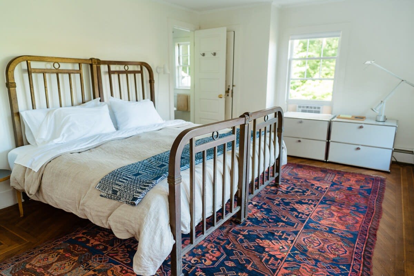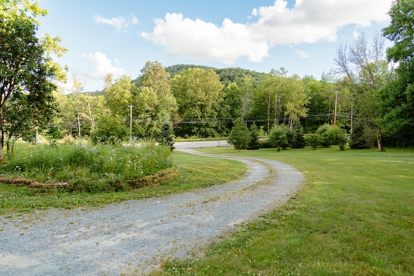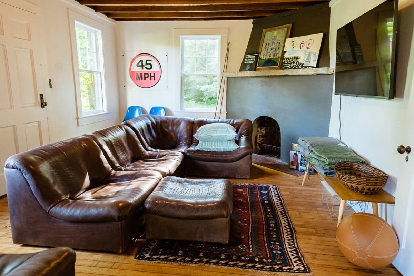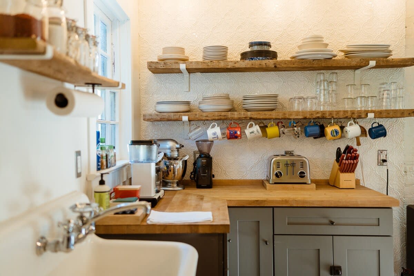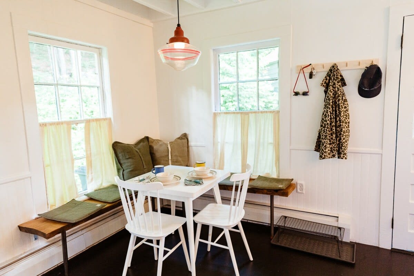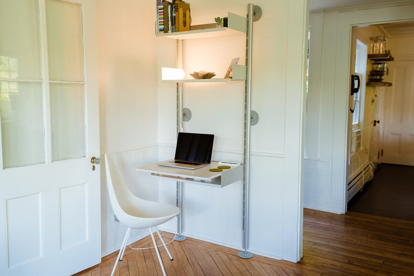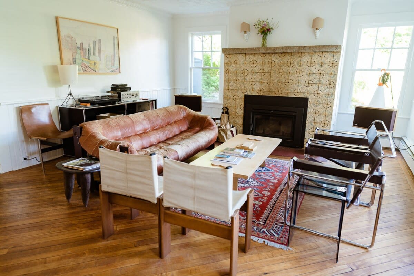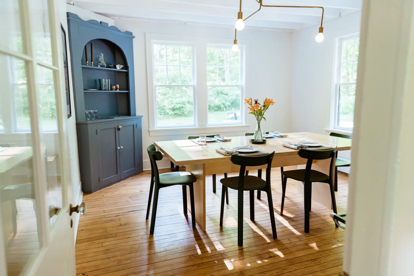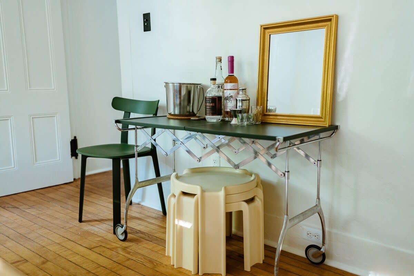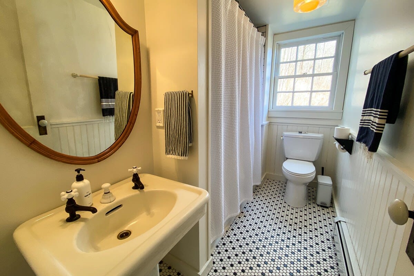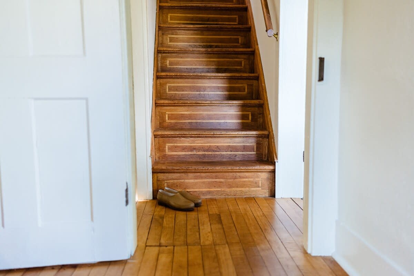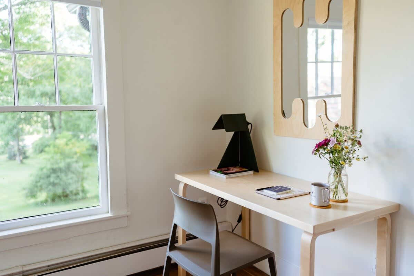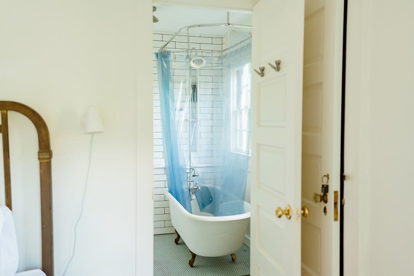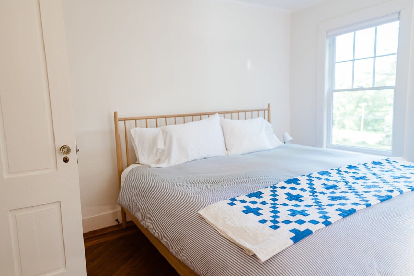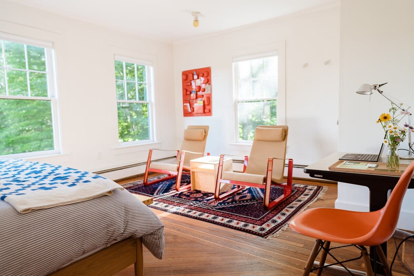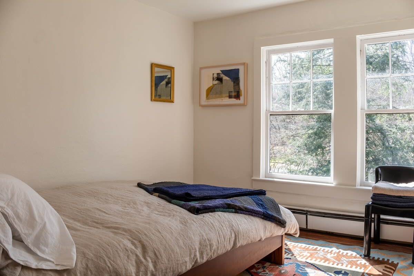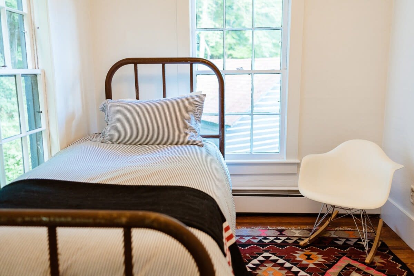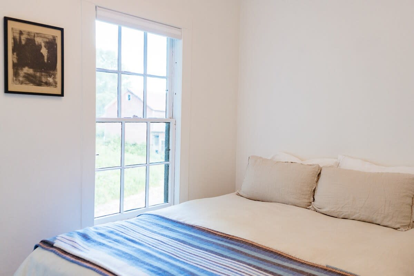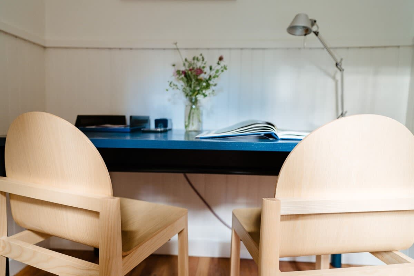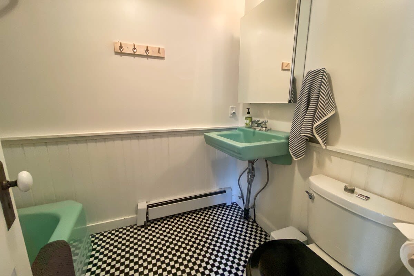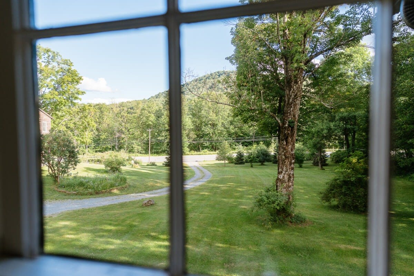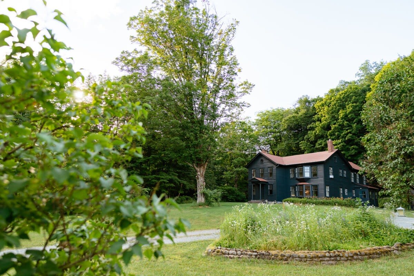Hamlin House
-
Livingston Manor
-
House
Hamlin House is a charming escape in the heart of the Catskills, located 2 hours from NYC.
Set on 50 peaceful and wooded acres with plenty of space to explore, this home has 5 bedrooms and 3 full baths. Amenities include a fireplace, firepit, access to the Willowemoc Creek for fishing, outdoor dining, and access to the best hiking and dining in the region. Main St. in Livingston Manor is just minutes away!
9
5
3
Rooms and Beds
Features and Amenities
Rates and Availability
Let Us Find You The Perfect Home!
What Guests Are Saying
We’ve stayed in several Airbnb’s in the Livingston Manor and
This is our third year spending a long weekend in
The Red Cottage was the perfect home for a group!
We had such a lovely stay at the Hamlin house!
We’ve stayed in several Airbnb’s in the Livingston Manor and
This is our third year spending a long weekend in
The Red Cottage was the perfect home for a group!
We had such a lovely stay at the Hamlin house!
Location
House Rules
Additional: VRBO: Guests must sign and return the rental agreement within 24 hours. If arriving tomorrow, complete the check-in form ASAP for instructions.
AGE REQUIREMENT
Primary guest booking must be 25 years or older. The person booking should also not have any negative reviews.
PETS
Sorry, pets are not permitted at this property.
SMOKING
No smoking is permitted inside the house. If you must smoke, please do so outside and dispose of butts properly. Any violation of this policy is subject to a $500 fee.
EXCESSIVE CLEANING FEES
We kindly ask that guests treat the home with care and respect. Should the property require cleaning beyond the standard turnover—due to excessive mess or incidents involving bodily fluids such as blood, vomit, or waste—a $500 fee may apply. Any linens or furnishings damaged beyond repair will also be subject to replacement charges. These situations are considered outside the scope of routine housekeeping and require specialized attention to ensure the safety and well-being of our team.
ACCURATE GUEST COUNT
The number of guests must be accurately disclosed at the time of booking. While we don’t charge extra for additional guests up to the home’s maximum occupancy, this information is essential so we can properly prepare and stock the home. Please note that penalties may apply if guest counts are inaccurate or intentionally misrepresented.
OUTSIDE SERVICE PROVIDERS
Outside staff such as private chefs, massage therapists, or other service providers are welcome, but prior approval is required before they come on-site.
SUPPLEMENTAL AGREEMENTS
Guests may be required to sign a rental agreement. If applicable, it will be sent after the booking is confirmed.
SEPTIC
Please be mindful of the septic system and do not flush anything down the toilets or drains other than toilet paper. This includes any and all personal hygiene products, baby wipes, bleaches and strong chemical cleaners.
Price Details
Want to plan further ahead? Join our membership program to unlock the ability to request stays beyond our standard booking dates.
Summary
Hamlin House is a charming escape in the heart of the Catskills, located 2 hours from NYC.
Set on 50 peaceful and wooded acres with plenty of space to explore, this home has 5 bedrooms and 3 full baths. Amenities include a fireplace, firepit, access to the Willowemoc Creek for fishing, outdoor dining, and access to the best hiking and dining in the region. Main St. in Livingston Manor is just minutes away!
The Home
Built in 1865, Hamlin House is nestled in a clearing on the edge of 50 private wooded acres just a 5-minute drive from Main Street in Livingston Manor and 6 minutes from Roscoe. Just across the road, the property features 1,100 yards of riverfront rights on the Willowemoc, one of the area's hallowed trout rivers.
Throughout the five-bedroom farmhouse, the interior design showcases the original features such as pressed tin ceilings, rosewood floors with intricate wood-work and exposed rafters, and juxtaposes them with a mix of 1970s modern European furniture and pieces from current New York-based designers.
The well-stocked chef's kitchen has includes a modern Wolf gas range and oven, two sinks, dishwasher, wine fridge, and Mocamaster coffee machine. Sip coffee in the breakfast nook or continue on to the dining room to host a memorable feast for friends and family.
A short hallway extends from the kitchen to the dining room on one end and a full bathroom on the other. Across from the kitchen is the sun-soaked living room with pressed tin ceilings, a fireplace, a collection of games and puzzles, and a high-end vintage stereo with streaming capability and vinyl collection. Continue into the den and cozy up on the large L-shaped De Sede buffalo leather sofa with 55' Roku TV.
Upstairs, the main bedroom has a king bed and en suite bathroom with a clawfoot tub and shower. The second floor features four more bedrooms: another king, two queens, and a twin, along with a shared bathroom with a shower and tub. Each room has been thoughtfully decorated with handpicked items, crisp linens, and vintage rugs atop hardwood floors throughout. A dedicated landing office connects the two sides of the second story.
Head outside to the bluestone patio to grill or over to the fire pit and stargaze to the soothing background sound of Boscom Brook.
Pro Tip: The design approach to this house features many beautiful and delicate pieces. We really discourage families with young children from selecting this particular property. But send us an email, and we can direct you to a more bulletproof family option!

